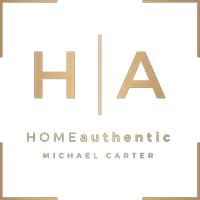
5 Beds
6 Baths
5,382 SqFt
5 Beds
6 Baths
5,382 SqFt
Open House
Sat Nov 08, 9:00am - 12:00pm
Key Details
Property Type Single Family Home
Sub Type Single Family Residence
Listing Status Active
Purchase Type For Sale
Square Footage 5,382 sqft
Price per Sqft $297
Subdivision Northhnapton Estates Subdivision
MLS Listing ID 2121841
Style Rambler/Ranch
Bedrooms 5
Full Baths 3
Half Baths 1
Three Quarter Bath 2
Construction Status Und. Const.
HOA Y/N No
Abv Grd Liv Area 3,231
Year Built 2025
Annual Tax Amount $1
Lot Size 0.370 Acres
Acres 0.37
Lot Dimensions 106.1x154.4x105.6
Property Sub-Type Single Family Residence
Property Description
Location
State UT
County Weber
Area Ogdn; Farrw; Hrsvl; Pln Cty.
Zoning Single-Family
Rooms
Basement Daylight, Entrance, Walk-Out Access
Main Level Bedrooms 1
Interior
Interior Features Accessory Apt, Alarm: Fire, Basement Apartment, Bath: Primary, Bath: Sep. Tub/Shower, Closet: Walk-In, Den/Office, French Doors, Gas Log, Great Room, Kitchen: Second, Mother-in-Law Apt., Vaulted Ceilings
Heating Forced Air
Cooling Central Air
Flooring Carpet, Laminate, Tile
Fireplaces Number 1
Fireplace Yes
Window Features None
Exterior
Exterior Feature Basement Entrance, Deck; Covered, Walkout
Garage Spaces 4.0
Utilities Available Natural Gas Connected, Electricity Connected, Sewer Connected, Sewer: Public, Water Connected
View Y/N Yes
View Mountain(s), Valley
Roof Type Asphalt
Present Use Single Family
Topography Cul-de-Sac, Curb & Gutter, Fenced: Part, Secluded Yard, Sidewalks, Terrain, Flat, View: Mountain, View: Valley, Wooded
Handicap Access Single Level Living
Total Parking Spaces 4
Private Pool No
Building
Lot Description Cul-De-Sac, Curb & Gutter, Fenced: Part, Secluded, Sidewalks, View: Mountain, View: Valley, Wooded
Faces East
Story 3
Sewer Sewer: Connected, Sewer: Public
Water Culinary, Secondary
Finished Basement 90
Structure Type Asphalt,Stone,Cement Siding,Other
New Construction Yes
Construction Status Und. Const.
Schools
Elementary Schools North Ogden
Middle Schools North Ogden
High Schools Weber
School District Weber
Others
Senior Community No
Tax ID 16-373-0002
Acceptable Financing Cash, Conventional, FHA, VA Loan
Listing Terms Cash, Conventional, FHA, VA Loan
GET MORE INFORMATION

Broker Associate | Lic# 8885165-BB00






